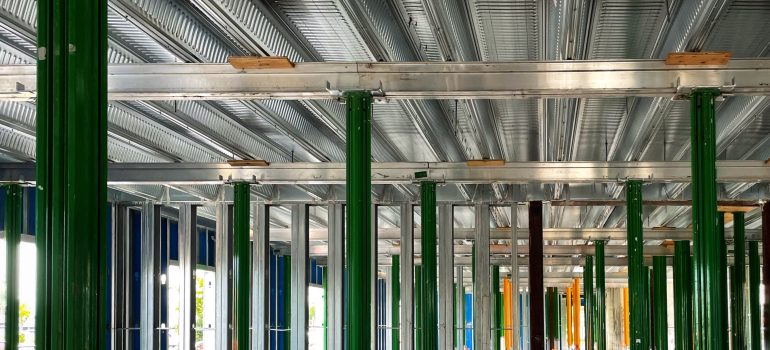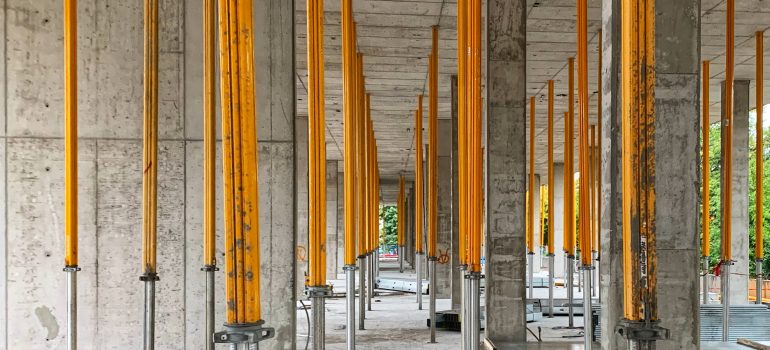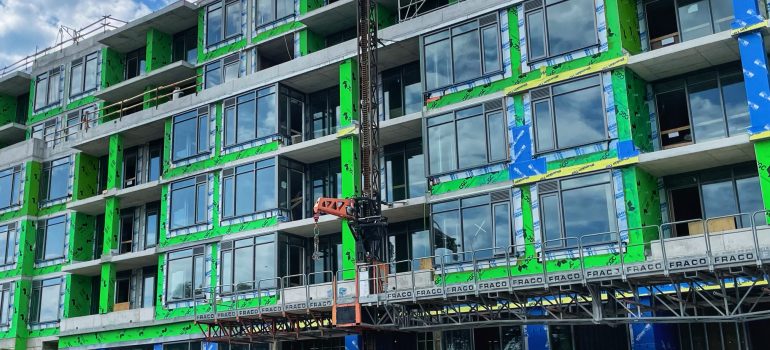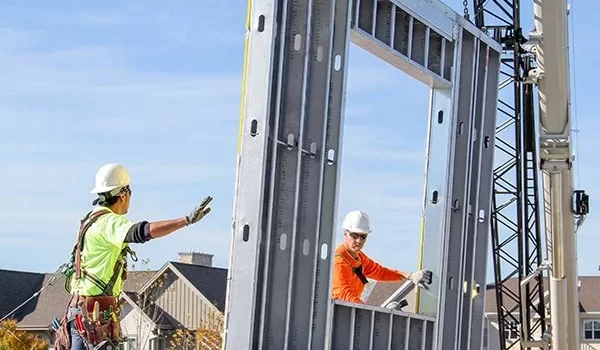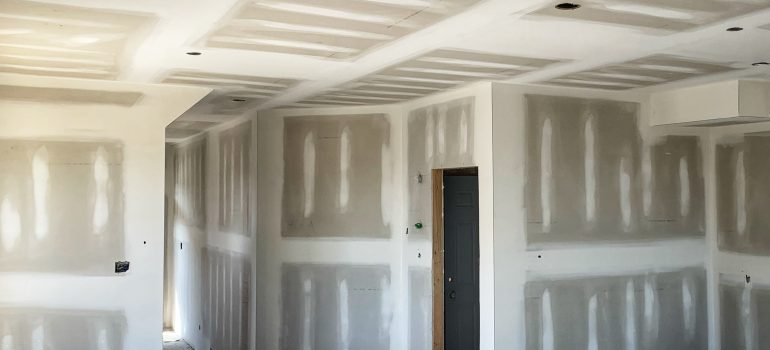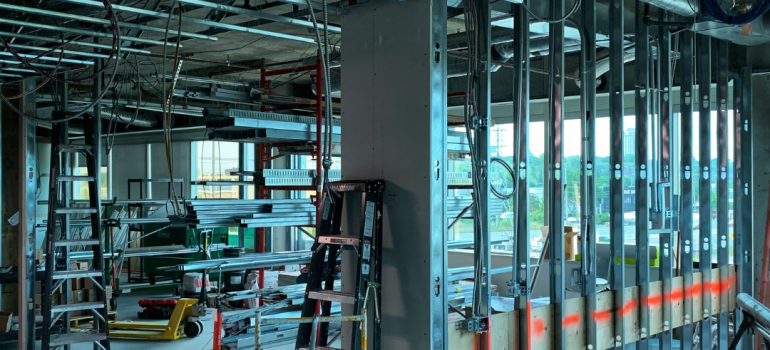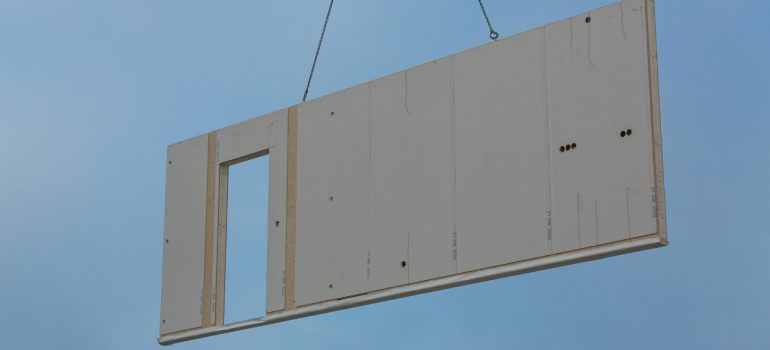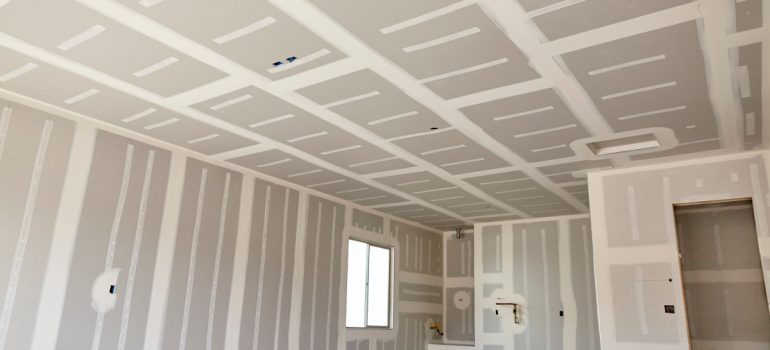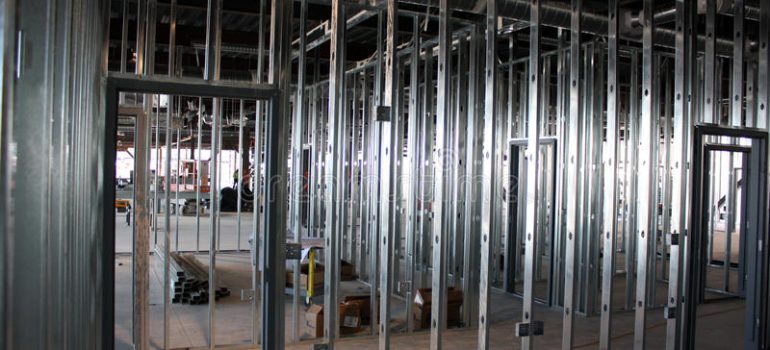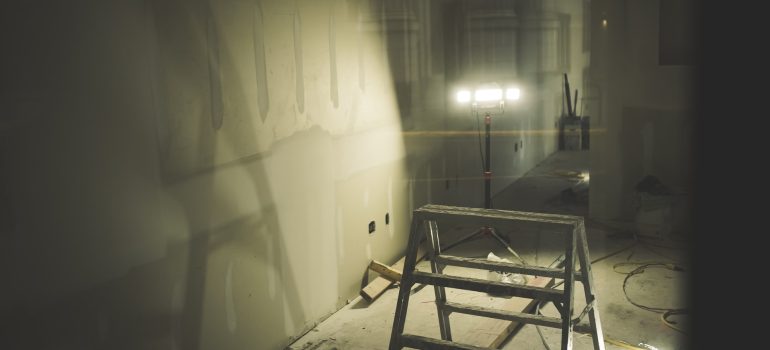Top 6 Things to Consider When Choosing a Ceiling Type
Top 6 Things to Consider When Choosing a Ceiling Type
Construction, maintenance and aesthetic all play a role in the decision to choose one ceiling type over another. The type of ceiling you choose will impact your facility for years to come, so it’s important to think through the details. Whether you’re renovating an existing facility or building from scratch, there are several different types of ceiling materials and designs to choose from when making this decision. Each has its own pros and cons, so it’s important to understand which one is right for your building and its long-term maintenance plan. Keep reading for a detailed look at some factors you should keep in mind when choosing a ceiling design for your commercial space.
Sound Control
One of the main reasons to choose one ceiling design over another has to do with sound control. In some cases, a certain design can be the difference between a very quiet space and one with high noise levels. For example, acoustic tiles are a very common ceiling design that is used to create a sound-proofed environment. While these can be effective, they often have very little aesthetic appeal. Metal tiles, fabric panels, and other materials are often used to create an aesthetic design that doesn’t trap noise. In addition to ceiling materials, other factors like the size of the tiles themselves and the amount of space between them can impact how much sound is trapped by the ceiling. In some cases, you may even want to install sound-absorbing materials on the ceiling to help reduce noise even more.
Lighting Requirements
One of the first things to consider when choosing a ceiling design is the lighting requirements for the space. Some ceiling materials, such as drop ceilings, can be easily removed and replaced with a new lighting grid if you need to update the light fixtures or bulbs in the future. In contrast, other materials, such as tiles, are much more difficult to remove and replace, making that a much more challenging task. If you have a more open design, like suspended grid or acoustic panels, you also may want to consider how the lighting will affect the aesthetics of the space. In some cases, you can install edge lights to help reduce shadows and create a more even lighting throughout the room.
Ventilation and Air-Conditioning Needs
Depending on the type of commercial space you’re looking to create, ventilation may be a crucial consideration when choosing a ceiling design. In some cases, you may want to choose a material that is impact resistant or even sound-proofed to help reduce noise transfer between spaces. In other cases, you may choose a type of ceiling material that allows air flow to help regulate temperature and reduce moisture build-up. Depending on the type of building you’re creating, you may need a material that allows for a certain level of visibility. In commercial kitchens, for example, you may need to use materials that let some light through to avoid having unsafe working conditions. In some cases, you may also need to install specialty lights to reduce glare from the lights in the building.
Durability And Maintenance
All buildings require regular maintenance and upkeep. Commercial buildings, in particular, are required to have regular maintenance and inspections throughout the year to make sure they’re up to code. In many cases, there are materials you can choose that will make the process much easier. For example, installing tiles on your ceiling means you can easily remove them in the future, making it much simpler and cheaper to get them repaired or replaced as needed. In other cases, a material may be more difficult to work with, which can make repairs more complicated and take more time to complete.
Aesthetics
When choosing a ceiling design, you might even consider the aesthetics of the space itself. In some cases, buildings might have other architectural elements that need to be taken into account when choosing a ceiling design. For example, a building with lots of natural light coming in may benefit from a darker ceiling to help control glare. A building with a modern design aesthetic might benefit from a more open design that lets light filter down, whereas a more traditional design might benefit from a more closed design to help control noise and light. A commercial space with a lot of foot traffic is likely to benefit from a more open design to help control noise levels. In contrast, a space with a more controlled flow, like an office, might benefit from a more closed design to help trap noise and keep sound from spreading between multiple spaces.
Congruency With The Space
Depending on the type of building you’re creating, there may be certain ceiling designs that just don’t work. In some cases, a certain design might just not fit with the type of building you’re trying to create. In other cases, there may just be one or two architectural elements that you need to take into account when choosing a ceiling design. For example, if you’re building a kitchen, you may want to install a drop ceiling instead of a design that leaves the ceiling open to help reduce cooking noise from escaping into the rest of the building. In some cases, you may also need to consider how your design impacts the overall aesthetics of the building. If you’re building a library, for example, you may need to select a ceiling design that allows enough light to filter through to create a comfortable reading environment.
Final Words
The type of ceiling you choose can have a major impact on the function and aesthetics of a building, so it’s important to think about all of these factors when making the decision. Depending on the type of commercial space you’re creating, there are numerous different ceiling materials to choose from. You can find the right one for your building by keeping these considerations in mind and thinking through how each type of ceiling design will impact your facility.
Contact RGZ Cambridge today for all your ceiling needs: We are industry leaders in Commercial and Residential projects. Call us today: 613-695-5544 or reach us via this page.


