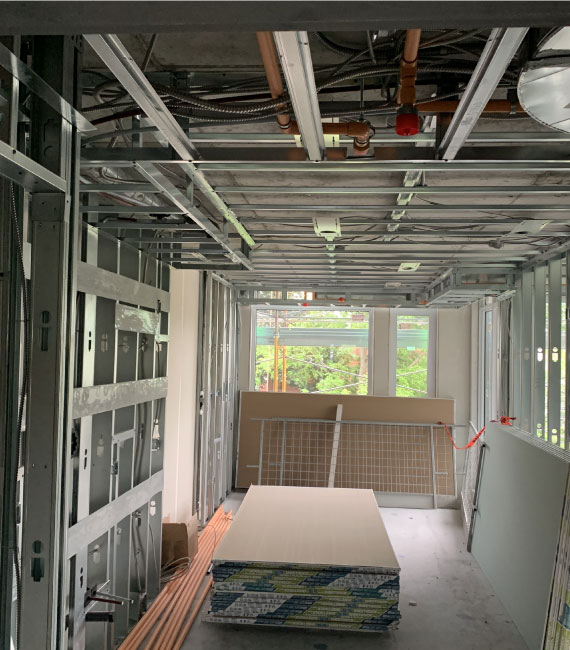
Elevating Structures with Strength and Precision
At RGZ Cambridge, we’re at the forefront of incorporating steel stud framing into modern construction projects, offering a robust, durable, and versatile solution for both commercial and residential buildings. Steel stud framing presents a futuristic approach to building frameworks, providing unmatched precision, efficiency, and sustainability. Our services are designed to meet the diverse needs of our clients, ensuring that each project benefits from the superior qualities of steel framing.
Why Opt for RGZ Cambridge’s Steel Stud Framing?
Expertise and Precision: Our team of skilled professionals specializes in steel stud framing, bringing precision and expertise to every project. With a keen eye for detail and a commitment to excellence, we ensure that every frame is constructed to the highest standards.
Durability and Longevity: Steel stud framing offers superior durability and resistance to fire, pests, and moisture, contributing to the longevity and safety of your structure. With RGZ Cambridge, you can expect a framework that stands the test of time.
Eco-Friendly Solution: Steel is a highly sustainable construction material, largely recyclable and with a smaller environmental footprint compared to traditional wood framing. Our steel stud framing services contribute to greener building practices and energy-efficient structures.
Cost-Effectiveness: Despite its numerous advantages, steel stud framing is a cost-effective solution. It requires less maintenance over time and can lead to faster construction schedules, reducing overall project costs.
Flexibility in Design: Steel framing offers greater design flexibility, allowing for larger spans and creative architectural features without compromising structural integrity. It’s the ideal choice for modern, open-concept designs and complex building layouts.
Comprehensive Steel Stud Framing Solutions
- Custom Design and Engineering: We work closely with architects and engineers to design steel stud framing systems that meet the specific requirements of each project, ensuring optimal performance and integration.
- Precision Fabrication: Our steel studs are precisely fabricated to exact specifications, promoting a seamless construction process and minimizing the need for adjustments on-site.
- Efficient Installation: RGZ Cambridge’s experienced installation teams ensure that steel stud framing is installed efficiently and accurately, adhering to strict safety standards and project timelines.
- Versatile Applications: From commercial buildings and residential homes to institutional facilities and industrial projects, our steel stud framing is suitable for a wide range of applications, providing strength, flexibility, and efficiency.
Transform Your Construction Projects with Steel Stud Framing
Steel stud framing by RGZ Cambridge represents the pinnacle of modern construction techniques, offering a combination of durability, precision, sustainability, and cost-effectiveness. Whether you’re planning a new construction project or retrofitting an existing building, our steel stud framing services can elevate your project to new heights.
Contact Us
Explore the advantages of steel stud framing for your next project. Contact RGZ Cambridge today to learn more about our services and how we can contribute to the success of your construction endeavor.
Choose RGZ Cambridge for steel stud framing and embrace the future of construction with structures that are stronger, more sustainable, and designed to last.
Let’s work together


