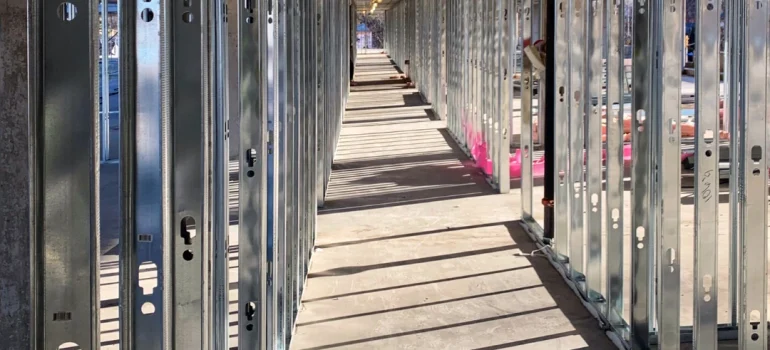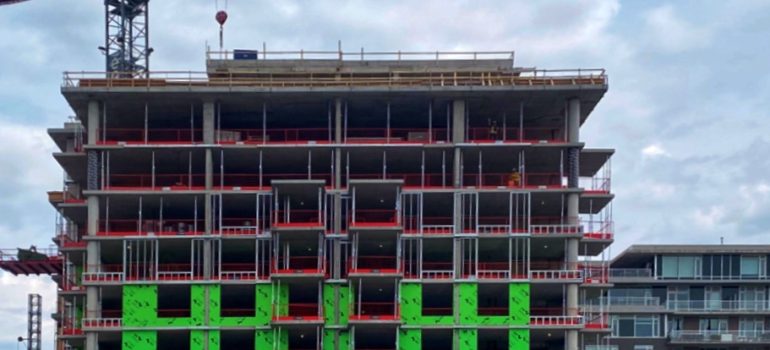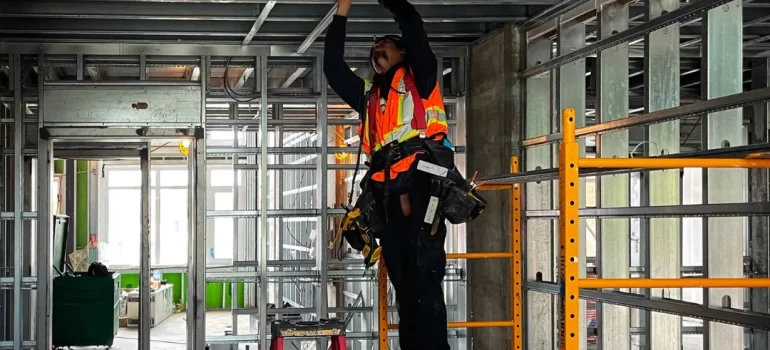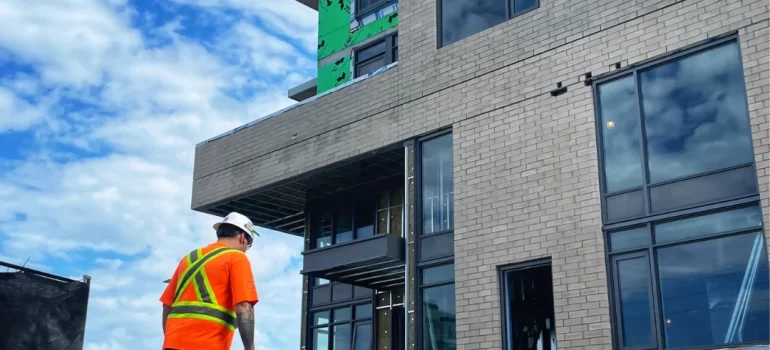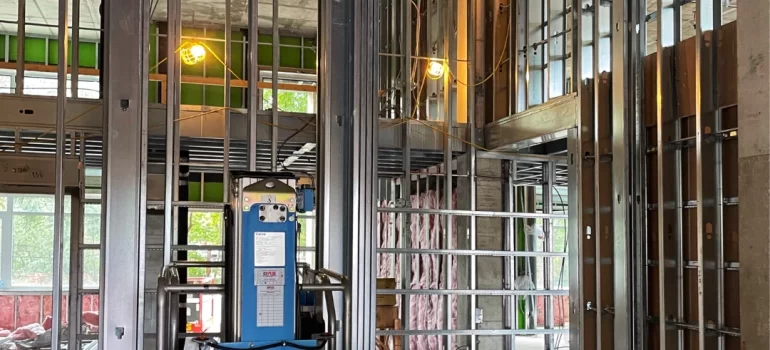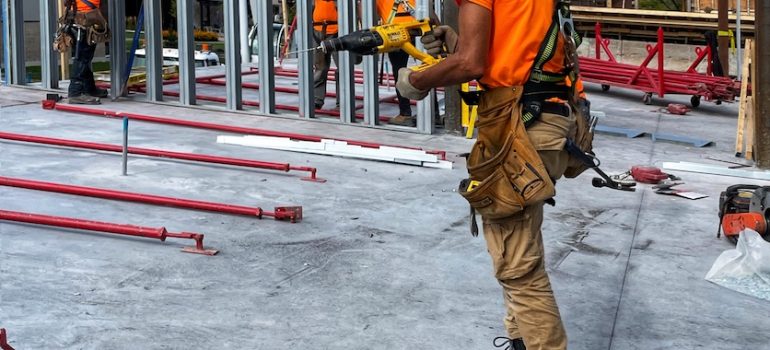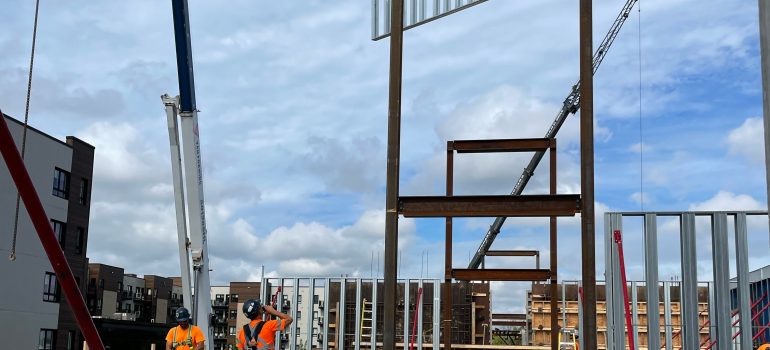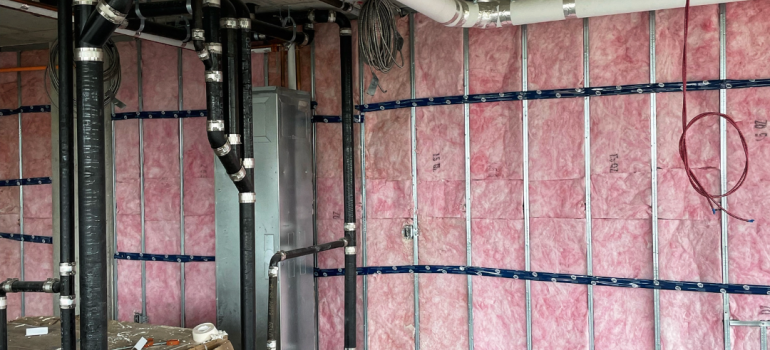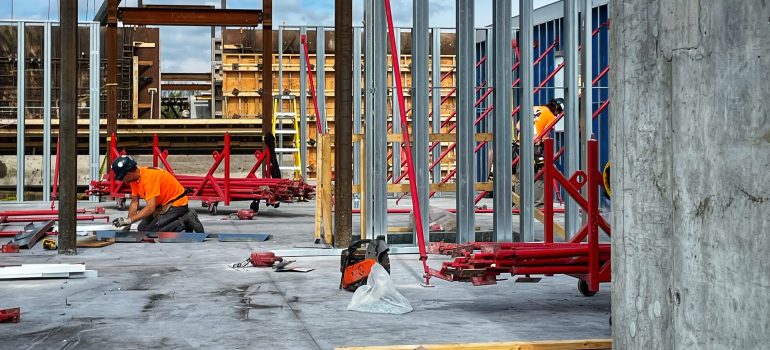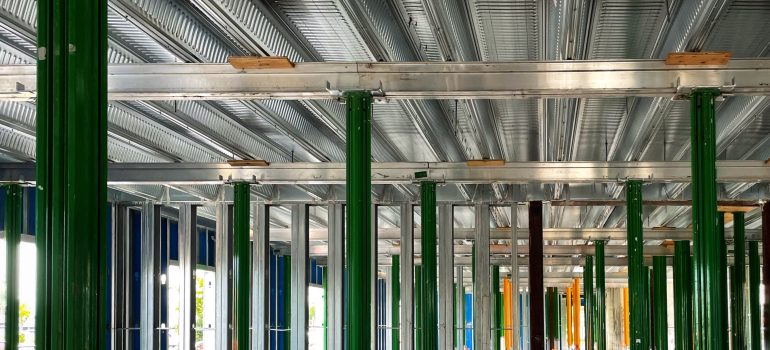Steel Stud Framing Sustainability: A Greener Approach to Construction
The construction industry is at a pivotal point where sustainability and environmental considerations are no longer optional but imperative. As we witness the effects of climate change and dwindling natural resources, the quest for sustainable construction practices has become a top priority. One such greener approach is steel stud framing, which is revolutionizing the construction landscape. In this comprehensive guide, we’ll explore how steel stud framing is leading the way in sustainability and why it’s a crucial aspect of environmentally responsible construction.
The Quest for Sustainable Construction
Sustainability in construction involves reducing the environmental impact of building projects throughout their entire lifecycle. This encompasses everything from the materials used to the energy efficiency of structures, as well as their durability and ability to adapt to future needs.
Redefining the Framework: The Advantages of Steel Stud Framing
Steel stud framing, a method that uses steel studs and tracks as the primary building components, is gaining prominence in the construction industry due to its many advantages.
The Eco-Friendly Edge of Steel Stud Framing
-
Recyclability and Reusability
Steel is one of the most recyclable materials on the planet. It can be recycled repeatedly without losing its strength or durability. This characteristic means that steel used in construction can often find a new life in other projects once the original building reaches the end of its lifespan. This significantly reduces the demand for new steel production and its associated environmental impact.
-
Reduced Material Waste
Steel stud framing typically generates less waste compared to traditional wood framing. Precisely fabricated steel components result in minimal job site waste, promoting eco-friendly construction practices. Less waste means less material sent to landfills and a smaller carbon footprint.
-
Energy Efficiency
Steel framing offers energy-efficient benefits. Steel has a high thermal mass, which means it can store and release heat slowly, contributing to temperature regulation. Additionally, steel structures can support more insulation, resulting in improved energy efficiency and reduced heating and cooling costs.
-
Resilience and Durability
Steel is known for its exceptional strength and durability. Structures built with steel stud framing are highly resilient and less prone to damage from factors like pests, moisture, and natural disasters. This longevity translates into less frequent replacement or repair, reducing the environmental burden.
Economic and Environmental Gains: Cost-Effective Sustainability
Investing in sustainability often results in cost savings in the long run. While the upfront costs of steel stud framing may be slightly higher than traditional wood framing, the long-term benefits include lower maintenance and repair expenses, energy savings, and extended building lifespans.
Optimizing Sustainability with Steel Stud Framing
To maximize the sustainability benefits of steel stud framing, the following aspects must be considered:
-
Proper Design and Engineering
Effective design and engineering ensure that steel framing is used efficiently, reducing material waste and energy consumption.
-
Skilled Installation
Skilled installers are essential to ensure the precise assembly of steel components, maximizing the benefits of steel framing while minimizing waste.
-
Sustainable Finishing Materials
Choosing sustainable finishing materials like low-VOC paints and eco-friendly insulation complements the sustainability goals of steel stud framing.
Green Success Stories: Project Examples
-
Residential Homes
Steel stud framing is gaining popularity in residential construction. Homes built with steel framing are not only environmentally friendly but also highly durable, ensuring that homeowners enjoy low-maintenance living while minimizing their ecological footprint.
-
Commercial Buildings
Commercial spaces, such as office complexes and retail stores, are adopting steel stud framing for its efficiency and sustainability. Steel framing allows for rapid construction, reducing the impact on the environment while delivering cost-effective, durable structures.
Conclusion
Steel stud framing is more than just a construction method; it’s a crucial aspect of environmentally responsible construction. With advantages that include recyclability, reduced waste, energy efficiency, and durability, steel stud framing is leading the way in sustainable building practices. As the construction industry continues to evolve, the importance of these eco-friendly methods cannot be overstated.
To harness the advantages of steel stud framing for your next construction project, contact RGZ Cambridge today. With over 20 years of experience in both residential and commercial projects, we specialize in sustainable construction practices that benefit both the environment and your bottom line. Choose sustainability, choose efficiency, choose RGZ Cambridge for your next project.


