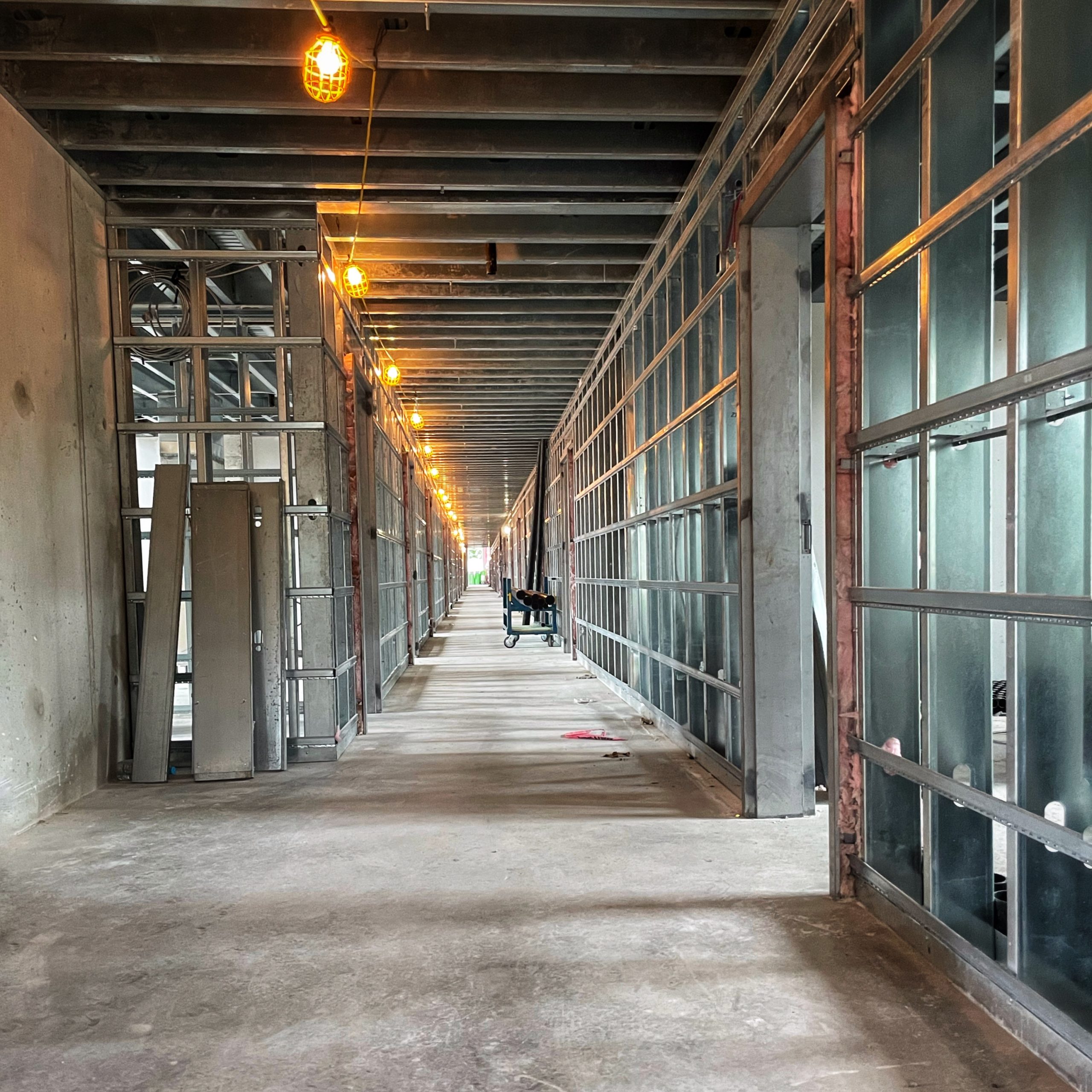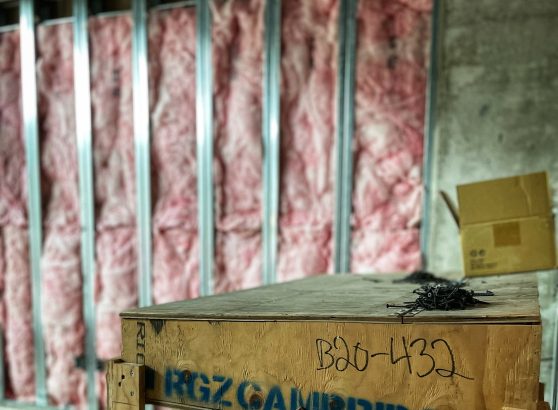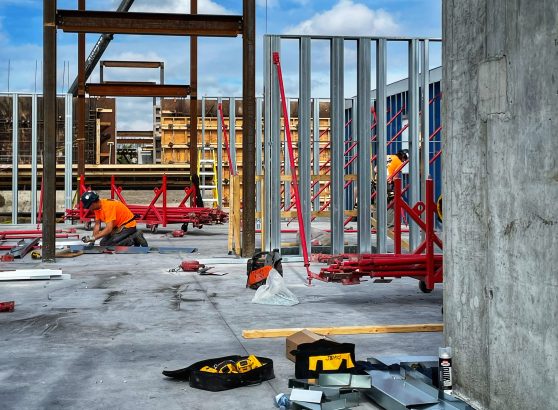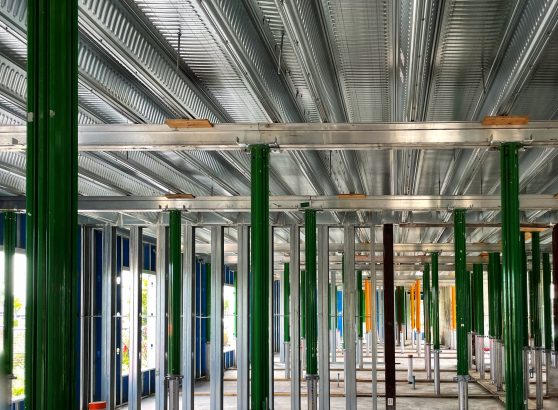The construction industry is continuously challenged with the need to build smarter, faster and more cost-efficient buildings. Reducing waste, streamlining the building process and optimizing resources are some of the most important aspects in this regard. These changes demand a new approach towards design and construction that not only optimizes resources but also minimizes onsite impact. This blog post highlights why steel framing has become the solution for complex fit-outs, as it combines fast erection with high strength and stiffness (not to mention its cost efficiency).
What is Steel Framing?
Steel framing is the method of construction in which columns, beams and flooring are erected using steel components. These steel components can be fabricated in-house or purchased as pre-cut pieces from a steel distributor. Steel framing can be used for both new construction and renovations. Steel supports are easier to install with cranes and pre-fabrication enables faster erection. It is also stronger and stiffer than concrete, and more resistant to lateral forces such as winds and earthquakes. Steel framing is also considered less labour-intensive for complex fit-outs where building codes require the use of sprinklers, elevators and other systems that cannot be built into concrete.
Why use steel framing for complex fit-outs?
Steel framing has many advantages over concrete construction in terms of speed, safety, and construction sequencing. Steel erection can be done with cranes, enabling a faster, less noisy and less dusty process. It is also easier to take down and reuse, which is useful for complex fit-outs where building elements need to be serviced or replaced. Steel framing is also easier to schedule and fit into existing buildings. For example, cranes can be set up inside a building without closing off a street. Because steel framing is lighter than concrete, it requires less bracing. This means there’s less impact on neighbouring buildings during construction.
The benefits of steel framing
Simpler Construction – Steel framing can be designed in a modular way, with standardised and pre-fabricated parts that can be assembled quickly and easily. This means that steel framing can be more efficient for complex fit-outs, as it enables faster construction sequencing. Quicker and Safer Construction – Pre-fabrication and standardisation of steel components mean that assembly can be done without a crane. This means simpler and safer construction sequencing, as cranes can be used only when necessary and in a limited environmental area. Flexibility – Steel framing is more adaptable than concrete, and can be designed and built in a modular way to fit a variety of different spaces. Sustainable – Steel is a renewable resource, and steel components have a longer life span than concrete.
Limitations of steel construction for fit-outs
Steel is more expensive than concrete, but the added costs can be offset by the time and effort saved during construction. Steel framing can be more complicated to design than concrete construction. It also requires more advanced engineering expertise to ensure that it meets building code requirements. Final design of steel framing is important to accommodate loads, such as live and dead loads and wind loads. Lastly, the end-use must consider the noise generated by steel building elements.
Deciding on steel framing for your next fit-out: Considerations and cost estimations
The first step is to decide if your project is the appropriate candidate for steel framing. If your project has a high level of complexity, requires a heavy building, or a fast turnaround, it might benefit from steel framing. Other important considerations are site accessibility and proximity, availability of cranes, project schedule, and the cost of the structure. Steel is a more expensive material, but the added costs can be offset by the time saved during construction. Lastly, the end-use must consider the noise generated by steel building elements.
Summary
Steel framing is the method of construction in which columns, beams and flooring are erected using steel components. It has become the solution for complex fit-outs, as it combines fast erection with high strength and stiffness (not to mention its cost efficiency). Steel framing is faster and less noisy compared to concrete construction, and easier to schedule and fit into existing buildings. It is more sustainable than concrete and can be designed to fit a variety of different spaces. Steel framing, however, is more expensive than concrete, and the added costs can be offset by the time saved during construction. Other important considerations are site accessibility and proximity, availability of cranes, project schedule, and the cost of the structure.
Contact RGZ Cambridge today for all your steel stud framing needs: We are industry leaders in Commercial and Residential projects. Call us today: 613-695-5544 or reach us via this page.






