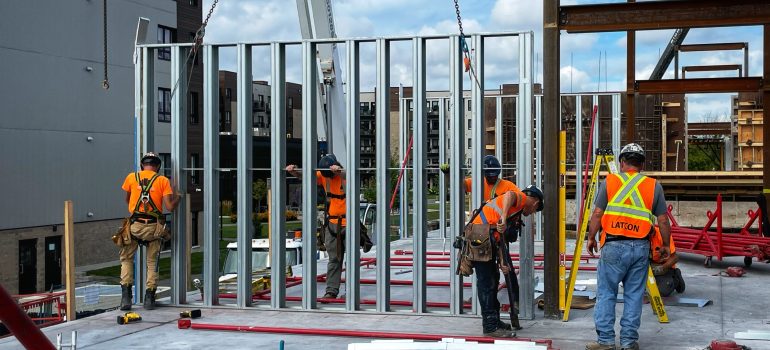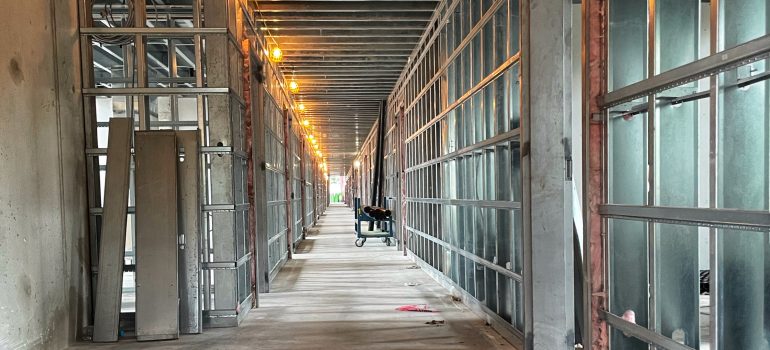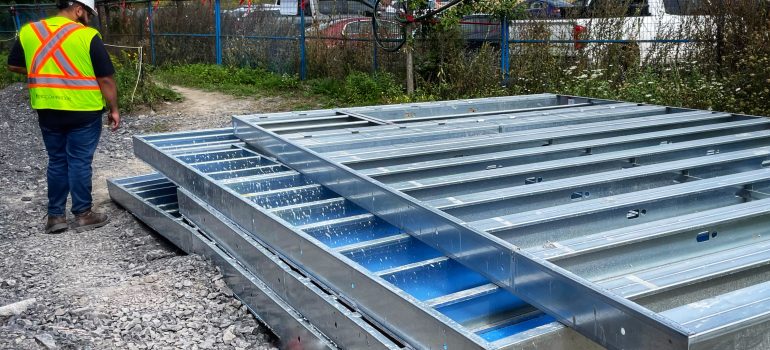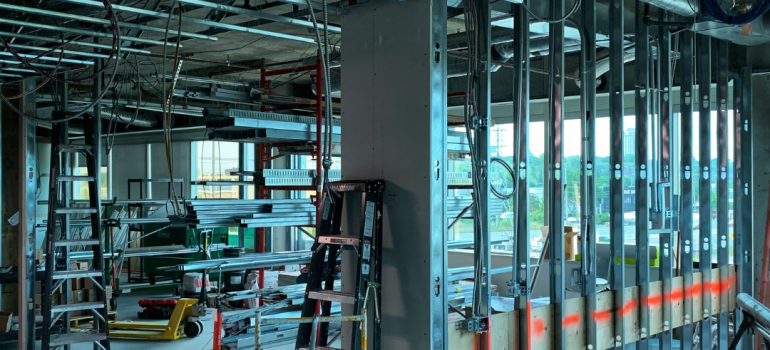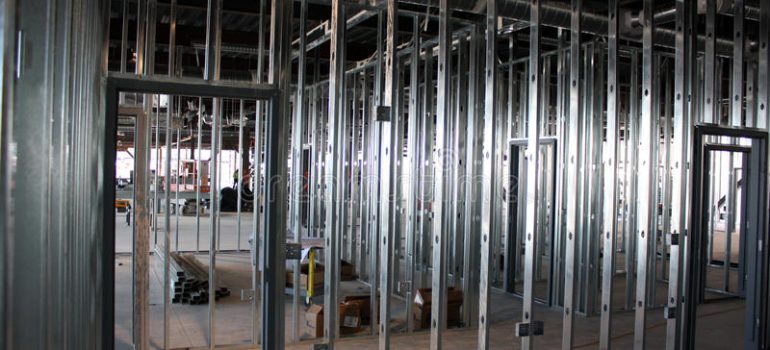Different Types of Prefabricated Wall Panels
Different Types of Prefabricated Wall Panels
Prefabricated wall panels are an excellent option for a home remodeler or builder who wants to add value and style to an indoor space while also increasing function, efficiency, and ease of maintenance. These wall panels are available in a variety of materials, colors, and textures. Let’s take a closer look at some of the most common prefabricated wall panel options: Prefabricated wall panels are versatile and can be used in just about any indoor space — inside an office building, school, hotel, retail store, warehouse, spa or fitness center. They’re also suitable for use outdoors as exterior walls on cottages, cabins and other smaller buildings that need added protection from the elements. Here’s more information about the different types of prefabricated wall panels you can choose from:
Polyurethane Foam
Polyurethane foam panels are lightweight, yet extremely strong and durable. They’re available in a variety of colors, but they can be painted or wallpapered to blend with any home décor. Foam panels are typically used as the core material in other types of wall systems, such as sandwich panels, sound panels, and insulating panels. An important thing to remember when shopping for foam wall panels is that they come in two different types: open cell and closed cell. Open cell foam panels have a few small pores (like a sponge) and are highly water resistant. They’re commonly used to insulate areas that are exposed to water, such as the basement and bathrooms. Closed cell foam panels, on the other hand, have no pores. They’re completely watertight and are used to insulate areas where moisture is not a concern, like the attic or walls of a bedroom.
Polyvinyl Chloride (PVC)
PVC is a synthetic polymer material that’s often used to make outdoor decking, furniture, and playground equipment. It’s also a popular wall panel material in prefabricated wall systems. PVC panels are available in a variety of colors and textures, and they can be painted or wallpapering to match the colors of your existing home décor. PVC panels are often used as an exterior wall covering on smaller buildings. They’re also suitable for use as interior walls on larger buildings, like retail stores or warehouses.
Solid-Surface Material
Solid-surface materials are synthetic minerals that are formed into a block and then shaped and cut to make various wall panels. They’re available in a wide range of colors and textures and can be easily painted to blend in with your existing home décor. Solid-surface materials can be used as exterior wall coverings on smaller buildings. They’re also suitable for use as interior walls on larger buildings. Solid-surface wall panels can be used in just about any space, including offices, schools, hotels, retail stores, warehouses, spas and fitness centers. They’re also suitable for use in public spaces, such as a library, waiting room or cafeteria.
Metal panel
Metal wall panels are fabricated from steel, aluminum or another metal. They can be used as an exterior wall covering or as an interior wall covering on larger buildings. Metal panels are fire resistant and can be used in a wide range of spaces, including offices, schools, hotels, retail stores, warehouses, spas and fitness centers. They’re also suitable for use in public spaces, such as a library, waiting room or cafeteria. Metal panels are durable, lightweight and easy to clean. They can be painted to blend in with your existing home décor.
Glass panel
Glass panels are made from tempered or laminated glass and can be used as an exterior wall covering on smaller buildings. They’re also suitable for use as interior walls on larger buildings. Glass panels can be used in just about any space, including offices, schools, hotels, retail stores, warehouses, spas and fitness centers. They’re also suitable for use in public spaces, such as a library, waiting room or cafeteria. Glass panels are easy to clean and come in a variety of colors and textures. Plus, they have excellent soundproofing and insulation capabilities.
Concrete Wall Panel
Concrete wall panels are made from real concrete that’s formed into panels and then shaped and cut to make various wall systems. They can be used as exterior or interior walls on larger buildings. Concrete wall panels can be used in just about any space, including offices, schools, hotels, retail stores, warehouses, spas and fitness centers. They’re also suitable for use in public spaces, such as a library, waiting room or cafeteria. Concrete wall panels are durable and weather resistant. They’re easy to clean and come in a variety of finishes, textures and colors.
Wrapping up
Building a new home or remodeling an existing space can be a challenging and complex task, especially for the uninitiated. If you don’t know much about construction, it can be hard to know where to begin. Prefabricated wall panels are an excellent option for anyone looking to add value and style to an indoor space while also increasing function, efficiency, and ease of maintenance.
Contact RGZ Cambridge today for all your prefabricated wall panel needs: We are industry leaders in Commercial and Residential projects. Call us today: 613-695-5544 or reach us via this page.


