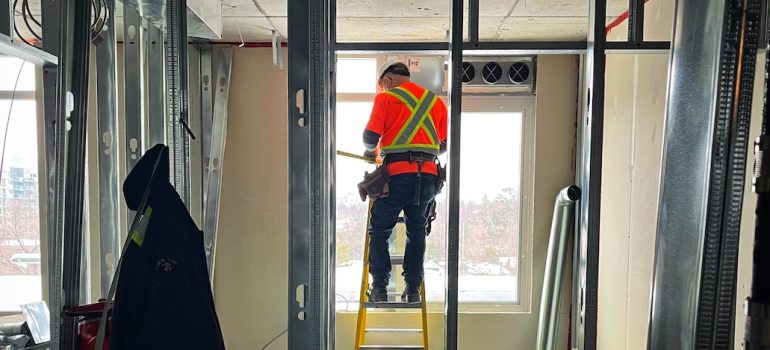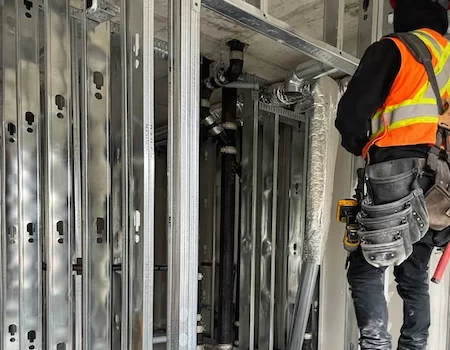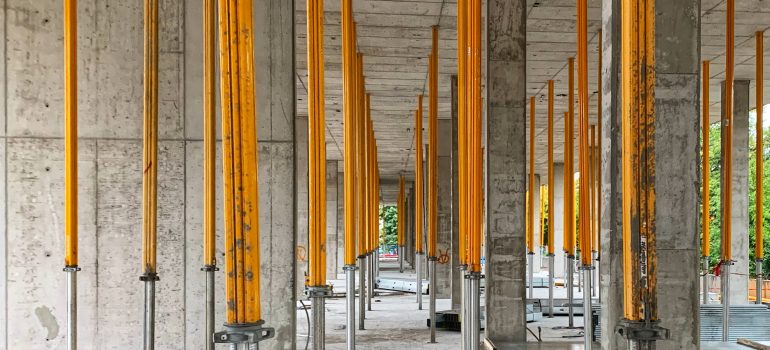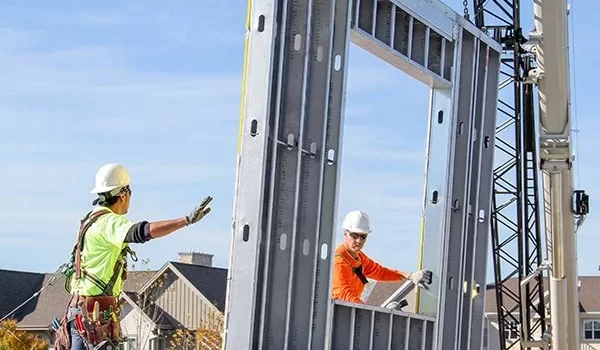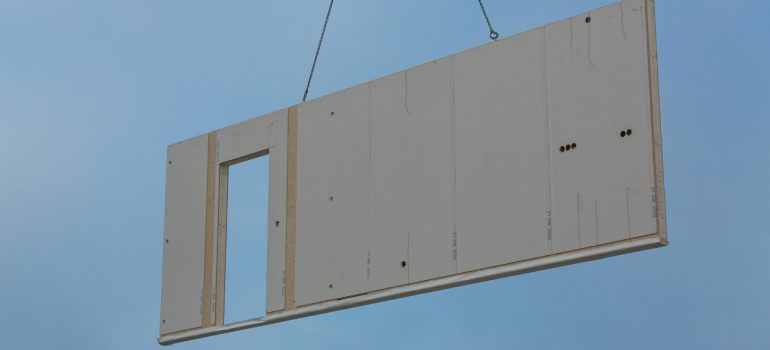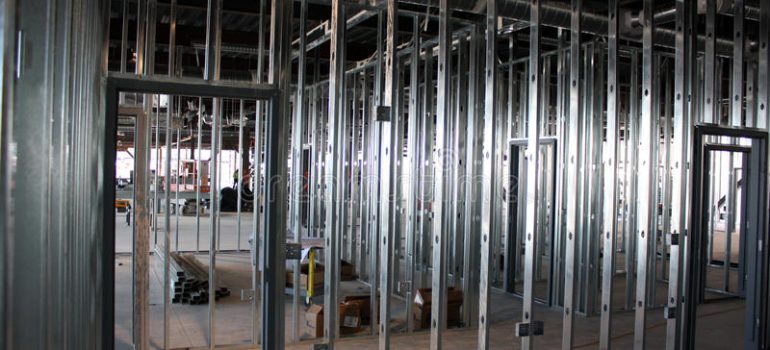The Role of Steel Stud Framing in Sustainable Building Design
Sustainability has become an increasingly important consideration in building design, as more and more people seek to reduce their environmental impact and create buildings that are more energy-efficient and environmentally friendly. One of the ways that builders can achieve this is by incorporating steel stud framing into their design. In this blog post, we will explore the role of steel stud framing in sustainable building design.
Energy Efficiency
One of the key benefits of steel stud framing is its energy efficiency. Steel is a highly conductive material, which means that it can help regulate temperature and reduce the amount of energy needed to heat or cool a building. Additionally, steel stud framing is more airtight than traditional wood framing, which can help prevent air leakage and reduce the energy needed to maintain a comfortable indoor temperature. By using steel stud framing in your building design, you can create a more energy-efficient and sustainable building.
Durability
Another advantage of steel stud framing is its durability. Steel is a strong and long-lasting material that can withstand harsh weather conditions and resist damage from pests and rot. This means that buildings with steel stud framing are less likely to require repairs or replacements over time, reducing the amount of waste generated and contributing to a more sustainable building design.
Recyclability
Steel is also highly recyclable, which means that it can be reused and repurposed at the end of its life cycle. Unlike traditional wood framing, which may end up in a landfill at the end of its usefulness, steel stud framing can be recycled and used to create new steel products. This helps reduce waste and conserve natural resources, making steel stud framing a more sustainable choice for building design.
Reduced Waste
Steel stud framing can also help reduce waste during the construction process. Because steel studs are manufactured to precise specifications, they are less likely to require cutting or modification on site, reducing the amount of waste generated during construction. Additionally, because steel studs are lighter and easier to handle than traditional wood studs, they may require fewer workers and less time to install, further reducing the amount of waste generated during construction.
Green Building Certifications
Finally, incorporating steel stud framing into your building design can help you achieve green building certifications, such as LEED (Leadership in Energy and Environmental Design) or Green Globes. These certifications recognize buildings that are designed and constructed using sustainable materials and methods, and can help increase the value of your building while reducing its environmental impact.
How to Implement Steel Stud Framing in Sustainable Building Design
Implementing steel stud framing in sustainable building design requires careful planning and consideration. Here are a few tips to help you get started:
Consider the environmental impact
Before beginning a construction project, it is important to consider the environmental impact of your building design. By choosing materials and methods that are sustainable, you can create a building that is more environmentally friendly and energy-efficient.
Choose the right materials
Choosing the right materials is crucial when it comes to sustainable building design. Steel stud framing is a more sustainable choice than traditional wood framing, due to its energy efficiency, durability, and recyclability. Additionally, steel stud framing can help reduce waste during the construction process, further contributing to a more sustainable building design.
Work with experienced contractors
To ensure the best results, it is important to work with experienced steel stud framing contractors who understand the unique requirements of sustainable building design. They will be able to provide guidance and support throughout the project, and help ensure that the steel framing is installed correctly and safely.
Conclusion
In conclusion, steel stud framing plays an important role in sustainable building design. By incorporating steel stud framing into your building design, you can create a more energy-efficient, durable, and environmentally friendly building that reduces waste and conserves natural resources. To ensure the best results, be sure to consider the environmental impact of your building design, choose the right materials, and work with experienced steel stud framing contractors. By doing so, you can achieve green building certifications and contribute to a more sustainable future. With the many benefits of steel stud framing, it’s clear that this material will continue to play a crucial role in sustainable building design for years to come.
Contact RGZ Cambridge today for all your steel stud framing needs: We are industry leaders in Commercial and Residential projects. Call us today: 613-695-5544 or reach us via this page.


