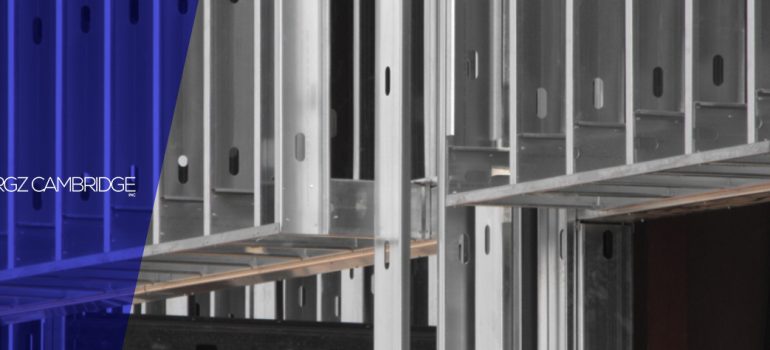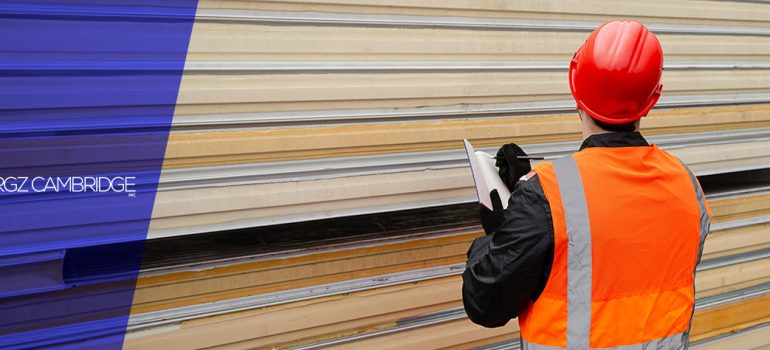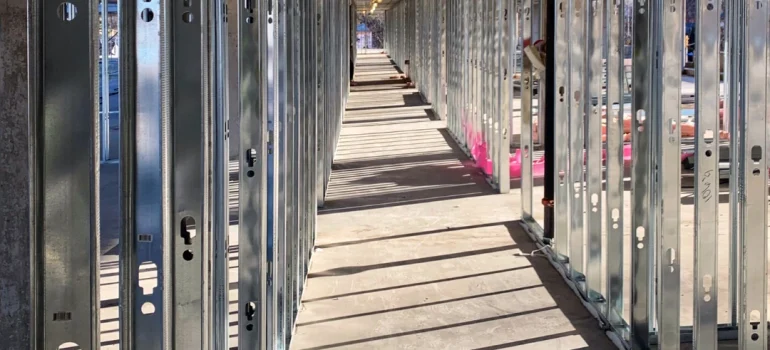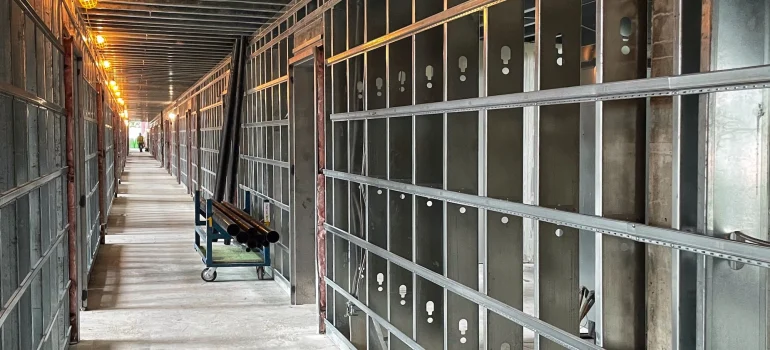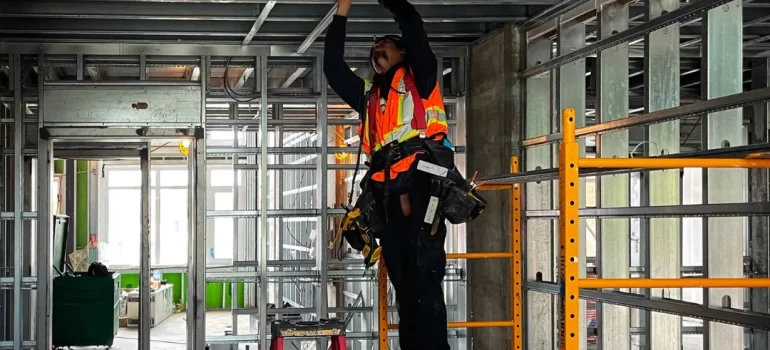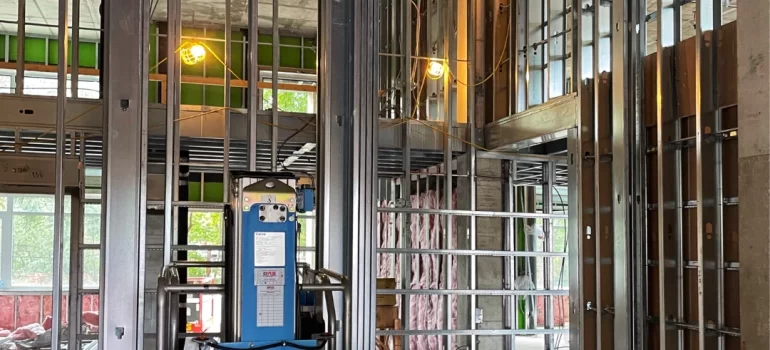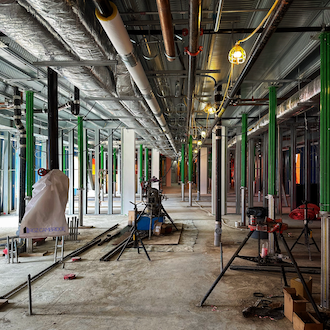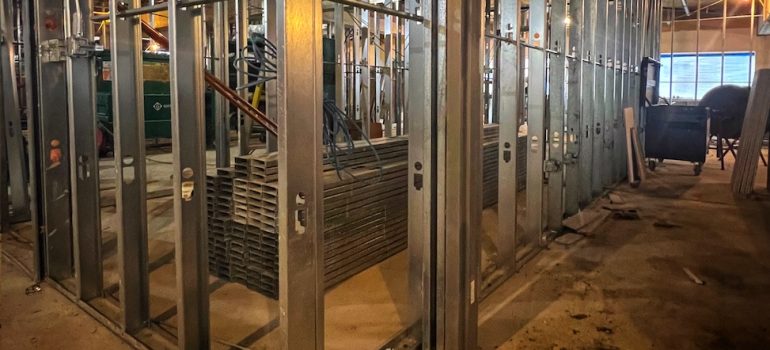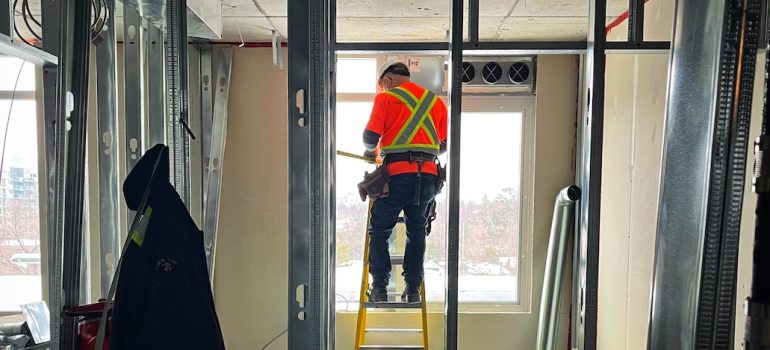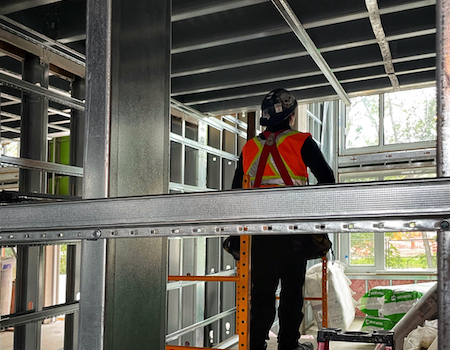Maximizing Efficiency in Commercial Builds: The Integral Role of Steel Stud Framing by RGZ Cambridge
In the competitive sphere of commercial construction, efficiency and structural integrity are not just goals, they are imperatives. Steel stud framing has emerged as a cornerstone of modern building techniques, offering unmatched durability, versatility, and cost-effectiveness. RGZ Cambridge, a seasoned entity with a rich 20-year history in the industry, brings an unparalleled level of expertise to steel stud framing. This article delves into the substantial benefits of this method and how RGZ Cambridge’s skilled team can elevate your commercial project.
The Strength of Steel Stud Framing
Steel stud framing stands as the backbone of contemporary construction due to its numerous benefits:
Durability: Steel provides a strength-to-weight ratio that surpasses traditional wood framing, making it an ideal choice for commercial projects. RGZ Cambridge harnesses this durability to ensure longevity and integrity of structures.
Design Flexibility: Steel’s malleability allows for innovative designs and architectural freedom. RGZ Cambridge works with this adaptability to realize complex designs and creative visions.
Fire Resistance and Safety: Unlike wood, steel is non-combustible, enhancing the fire safety of buildings. RGZ Cambridge prioritizes safety, incorporating steel stud framing as a key component of their building practices.
Eco-Friendly: Steel is 100% recyclable, contributing to a smaller environmental footprint. RGZ Cambridge is committed to sustainability, using steel to contribute to greener building solutions.
Cost-Efficiency: With quicker installation times and less material waste, steel stud framing is a cost-effective option. RGZ Cambridge leverages this efficiency to deliver projects that respect your budget without compromising on quality.
RGZ Cambridge’s Mastery in Steel Stud Framing
Our approach to steel stud framing involves meticulous planning and precision. With a dedicated team of experts, they ensure that every aspect of the framing process is managed with the utmost attention to detail, from the initial design to the final installation.
Partnering with RGZ Cambridge for Your Framing Needs
Opting for RGZ Cambridge means choosing a company that not only understands the technicalities of steel stud framing but also appreciates the aesthetic and practical impacts it has on a commercial space. Their team doesn’t just install; they consult and collaborate, ensuring that the end result aligns with the client’s objectives and industry standards.
Conclusion
In the fast-evolving landscape of commercial construction, steel stud framing is not just an option; it’s a strategic decision. RGZ Cambridge stands ready to offer their extensive knowledge and refined skills to your project, promising a partnership that culminates in excellence. Embrace the future of building with RGZ Cambridge’s steel stud framing solutions – where vision meets precision.


