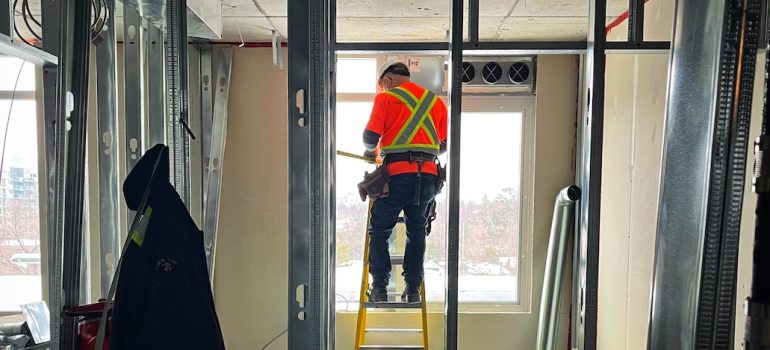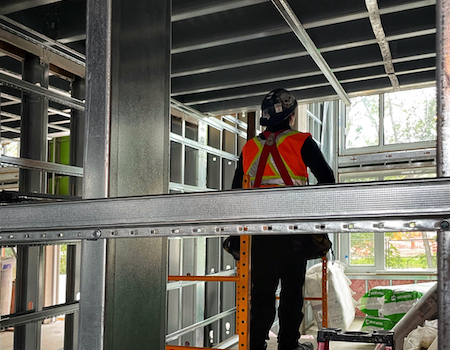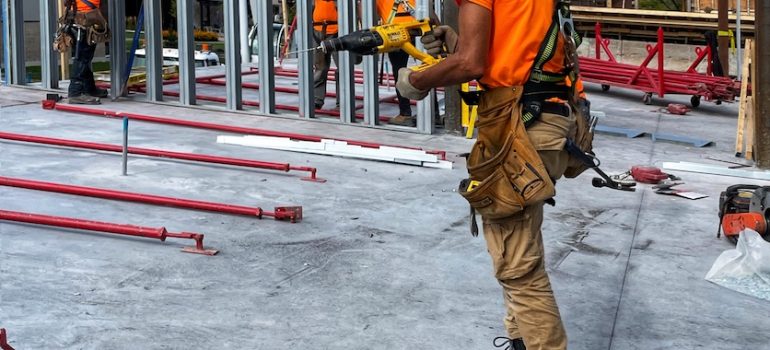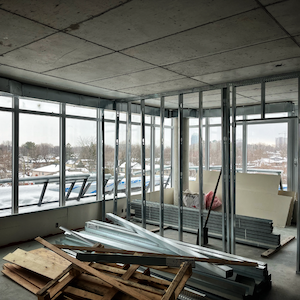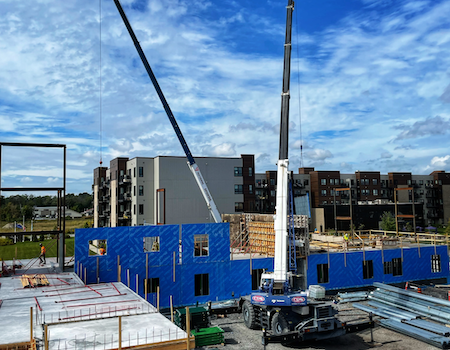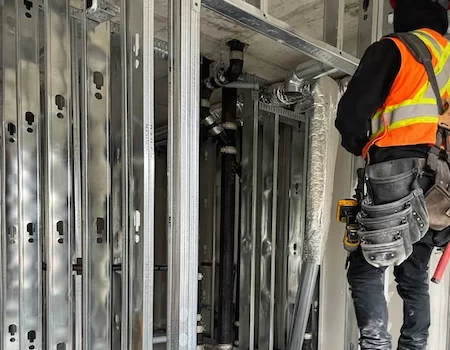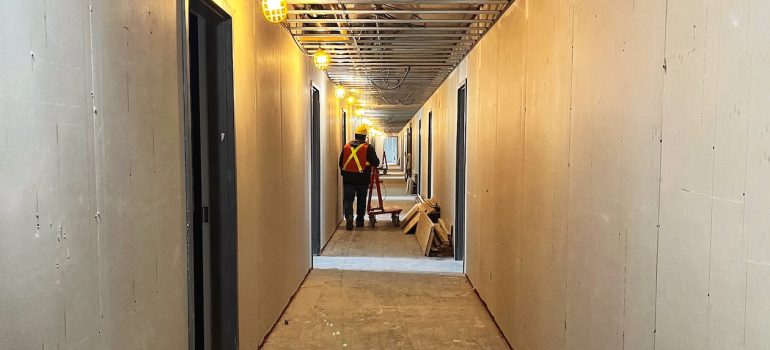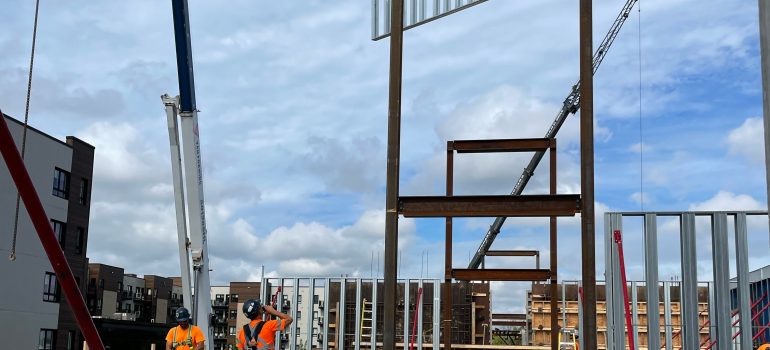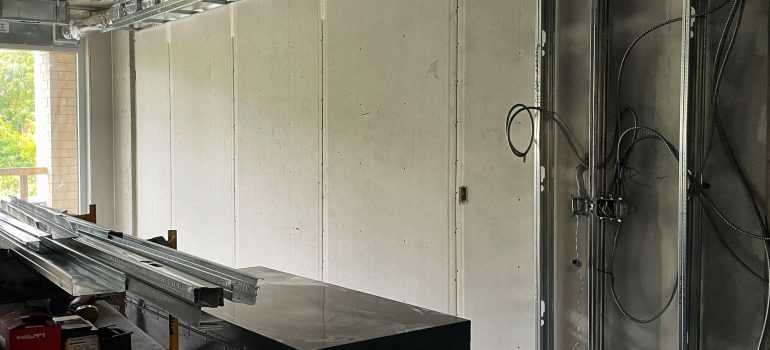The Rising Trend: Why Institutions are Opting for Prefab Wall Panels
The construction industry, historically rooted in traditional methods, is witnessing a significant shift. The rising trend? Prefab wall panels. More and more institutions are veering towards these ready-made building components, and for good reason. This post delves into why this method of construction has gained such momentum and why it’s becoming the go-to solution for many construction projects.
Time and Cost Efficiency
In an era where timelines and budgets are tighter than ever, prefab wall panels offer an attractive solution. Since these panels are manufactured off-site and delivered ready to install, construction schedules are drastically reduced. This accelerated timeline translates to significant cost savings. Reduced labor costs and minimized site disruption are among the prime reasons why institutions are adopting this trend.
Enhanced Quality Control
The manufacturing process for prefab wall panels takes place in a controlled environment. This environment is less susceptible to weather conditions and other external factors that typically impact on-site construction. As a result, the quality of the work is often superior, leading to a more robust and durable end product. Institutions, always mindful of their investments, value this enhanced quality control.
Sustainability and Environmental Responsibility
There’s a growing consciousness of sustainability in the construction industry. Prefab wall panels align with this shift. The off-site manufacturing process generates less waste, minimizes site disturbance, and allows for better materials management. Plus, many of these panels are made from recycled or sustainable materials, further reinforcing their green credentials. For institutions aiming to reduce their carbon footprint, these panels are an excellent choice.
Labor Efficiency and Safety
Labor shortages are a recurring issue in the construction industry. Prefab wall panels require less on-site labor, mitigating this issue. Additionally, with much of the work done off-site, the risk of accidents and injuries is significantly reduced, promoting a safer working environment.
Versatility and Design Possibilities
Prefabricated wall panels are not only practical; they offer diverse design possibilities. They can be tailored to meet the aesthetic and functional requirements of a project, providing an appealing solution for institutions that prioritize design alongside functionality.
Conclusion
The trend towards prefabricated wall panels is no passing fad. As institutions continue to seek more efficient, cost-effective, and sustainable construction methods, the appeal of these panels is only set to increase. Their benefits are clear: reduced costs, enhanced quality, environmental sustainability, labor efficiency, and design versatility. As we look towards the future of construction, it’s evident that prefabricated wall panels are playing a pivotal role in shaping the industry.
The wave of prefab is rising, and it’s time we all surfed it. Institutions are leading the way, embracing this efficient, effective, and eco-friendly method of construction. Will you join them?
Contact RGZ Cambridge today for all your prefabricated wall panel needs: We are industry leaders in Commercial and Residential projects. Call us today: 613-695-5544 or reach us via this page.



